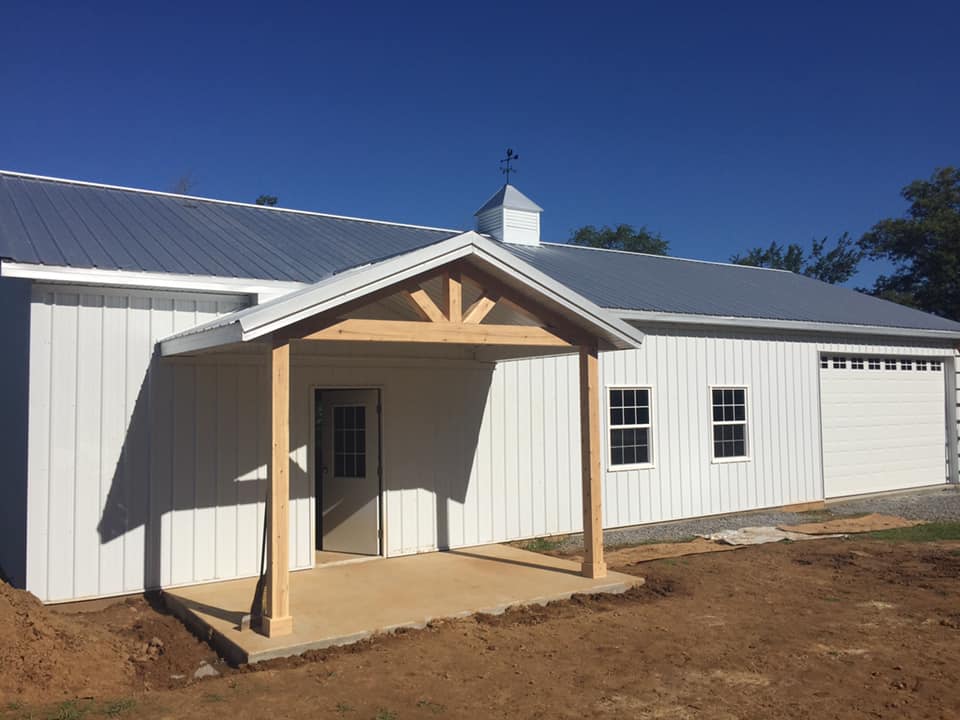There is an incredible amount of metal buildings Southern Illinois. The most popular of them all, being pole barns Pole barns are simply made using support poles, placed into the ground, and supported by a layer of concrete. Pole barns are highly versatile and can be built almost anywhere. While much of the construction can be done DIY style, this should be avoided if you don’t have at least some construction experience. Pole bars are easily one of the most cost effective metal buildings Southern Illinois. For those of you interested in DIY or just want to know how it is done, here are the steps to building an amazing pole barn:
Designing metal Buildings Southern Illinois
Every great building starts with a great plan. It all starts with making a list of everything that will be placed or installed inside of your pole barn. Then a sketch is usually drawn out, outlining the floor plan for the building. This will help a build estimate the approximate size of the building. Once that is complete, you can decide where the doors will go and what type of doors will be used, and last but not least, you can choose to add decor, and functional pieces of the building such as overhangs, windows, porches, etc.
Get a Quote
When it comes to Metal buildings Southern Illinois, nobody does it like Tru-Bilt. Our expert pole barn builders offer free quotes on any project you may need done. If you do elect to do it yourself, however, the price can vary greatly depending on where your supplies come from. If you choose to purchase from a home improvement store, you will have to do a lot of the pricing yourself. You can also opt for full pole barn kits, which can be purchased from a pole barn kit supplier.
Prepare your Metal Buildings Southern Illinois Supplies
If you have decided to purchase your supplies on your own from a home improvement store. We recommend that you purchase concrete footing first. The best option in our professional opinion would be to use square posts that have been pressure treated, and are rot resistant, to be used for your vertical frame. When framing your pole barn, you will need 2x4s, 2x12s, and wood trusses. Luckily metal roofing and siding is fairly easy to come by at decent prices throughout Southern Illinois, and of course you need the smaller essentials such as tools, nails, screws, and a trusty tool belt.
Have an Area Prepared.
Before you even call a builder or pick up a nail, you will need to have a space set in advance. Make sure there is nothing in the area that will act as an obstacle to the build, level the ground with a tractor if needed, and mark the outline of the building with sting, or another form of outlining tool.
Getting Started
Once the area is ready to go, it is time to start building! At this point your builder should be ready to go, or you are! For DIYers, dig three to five foot deep holes, make sure your concrete is mixed, and ensure the height of each of your poles are even. Once the concrete is poured, add roofing support beams, make sure the trusses are installed correctly, and add support boards. In the end, siding will need to be added, roof installed, windows and doors installed, and there you go, your beautiful pole barn is ready. If you are looking to make it easy, contact the best pole barn builders in Southern Illinois at Tru-Bilt Buildings!

